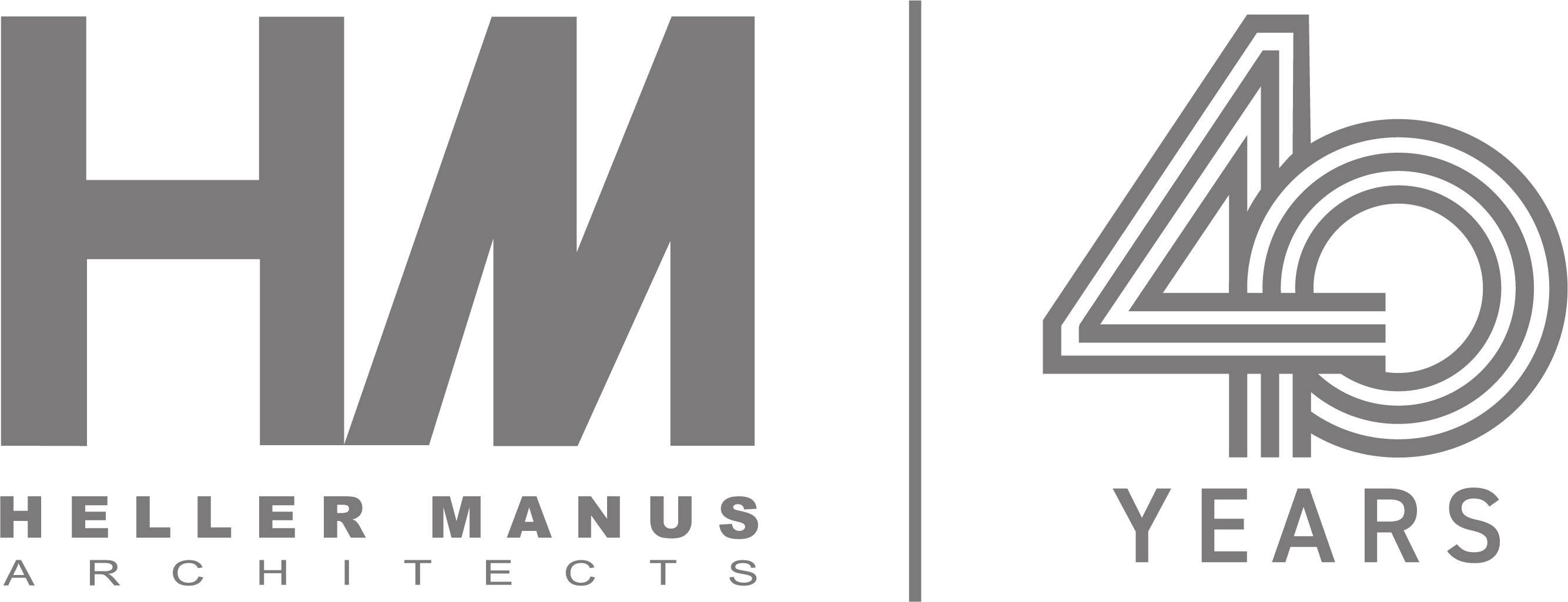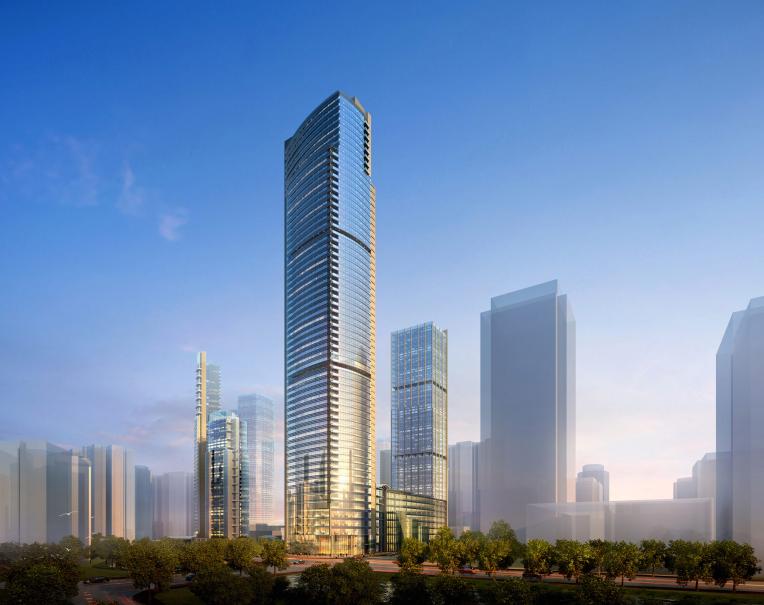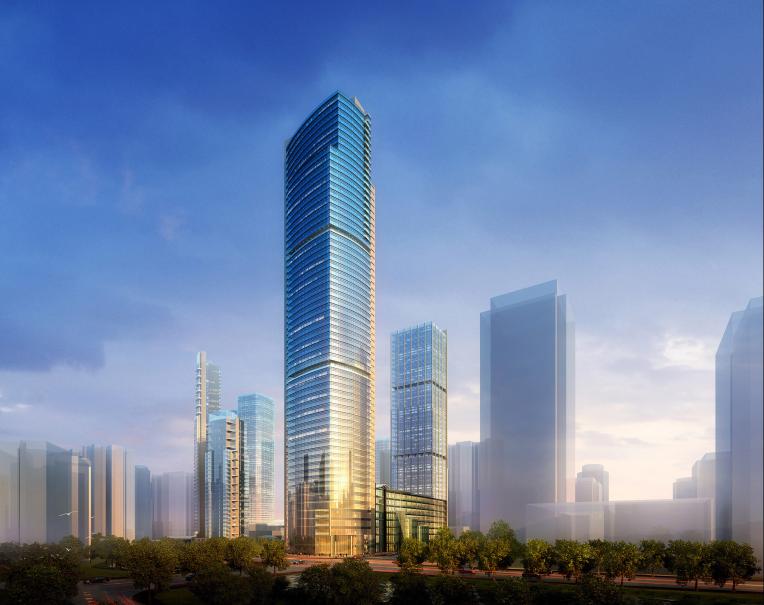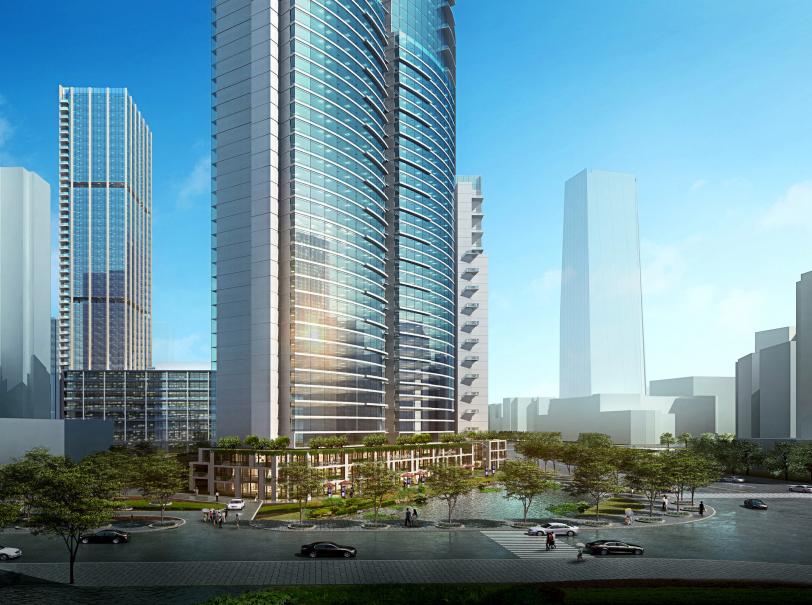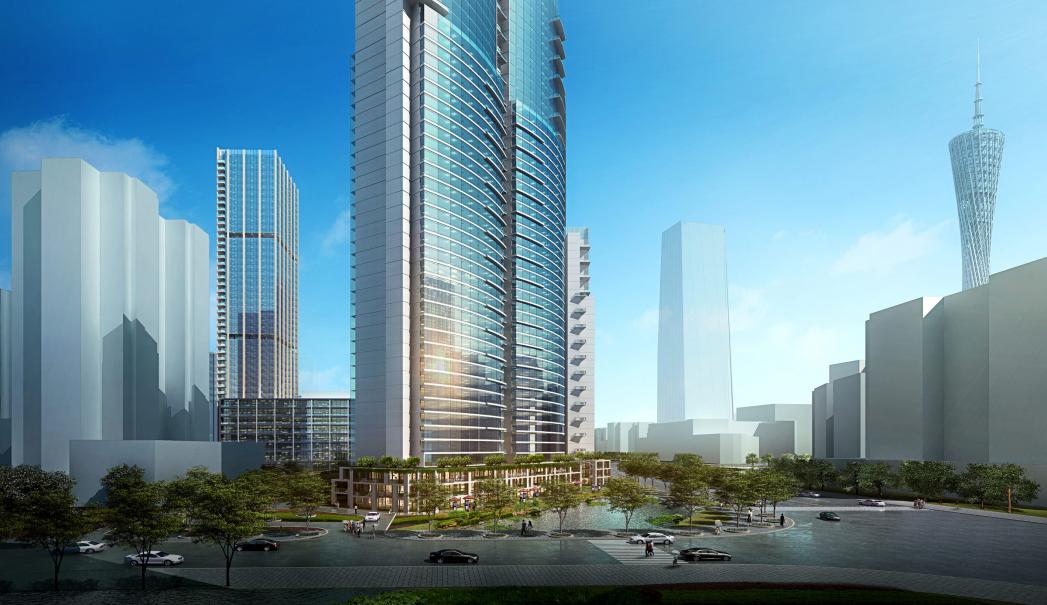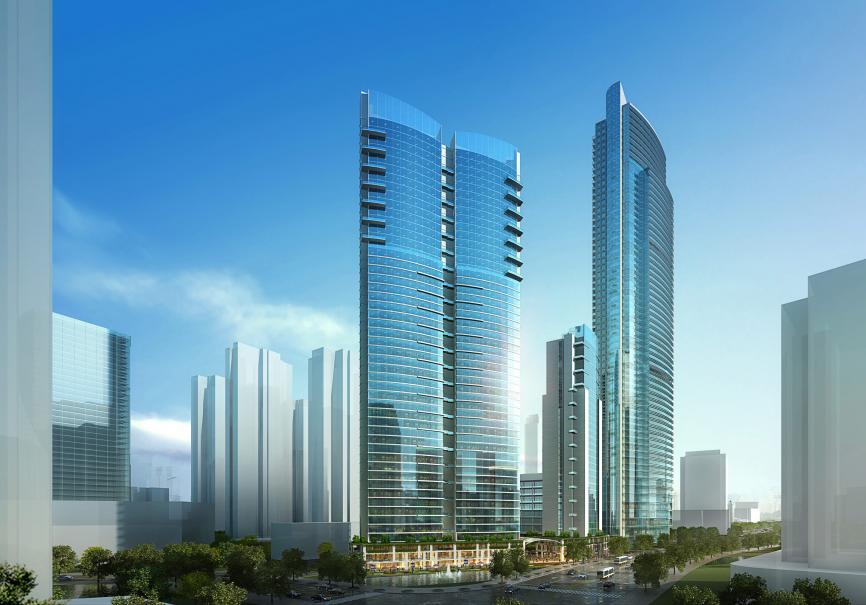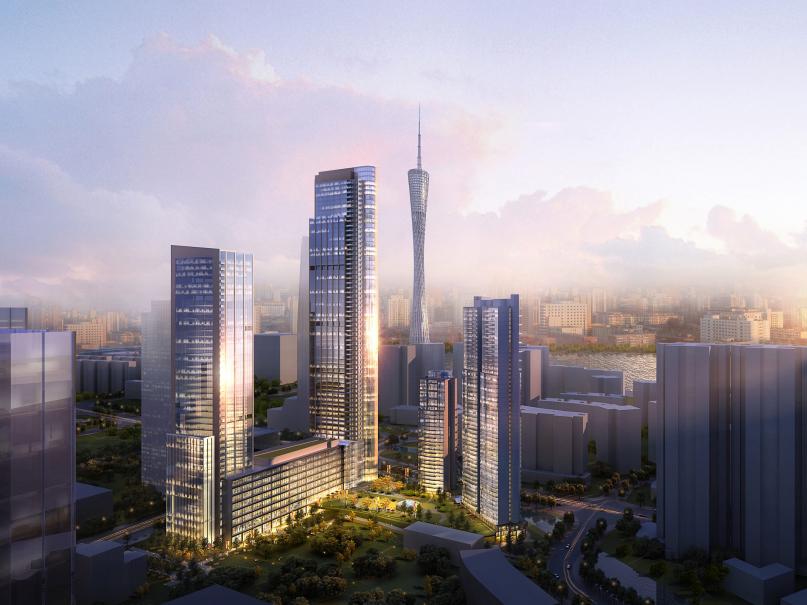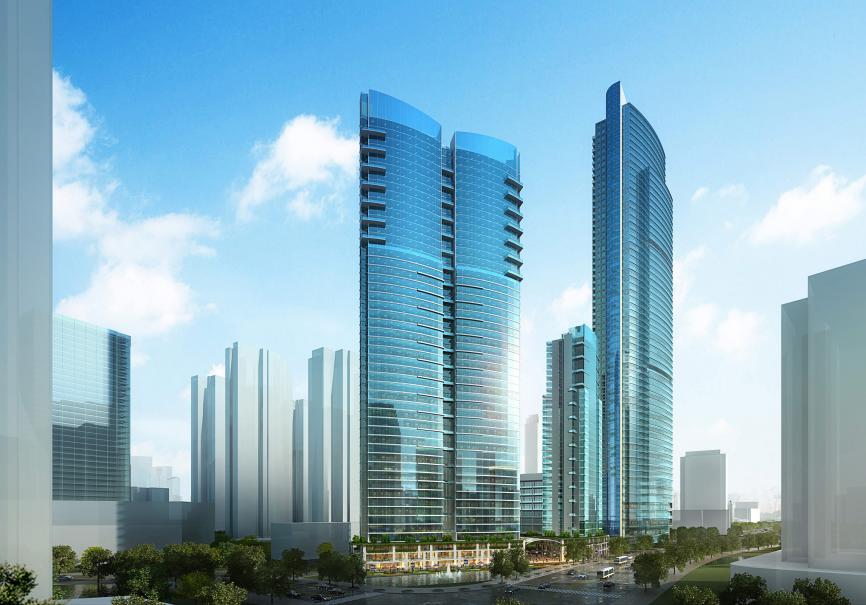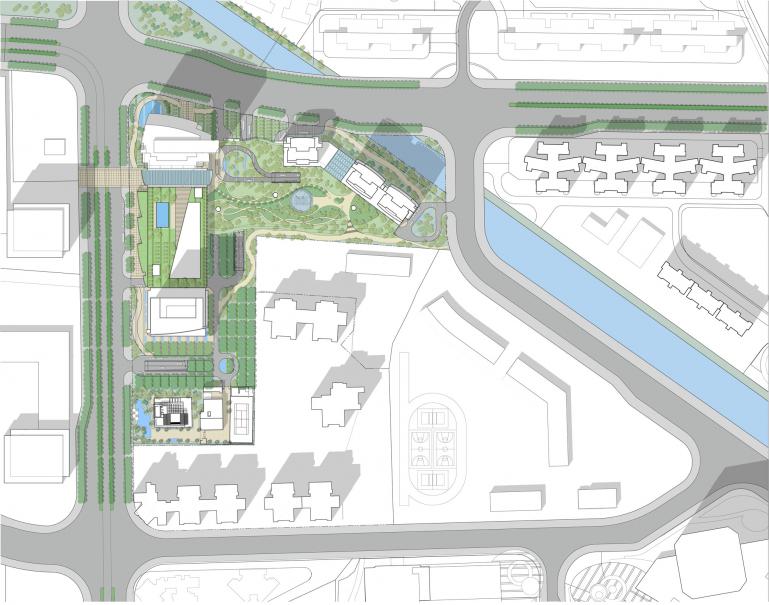Description >>
Junyi Chigangvei Road A & B Blocks
This mixed-use hotel, residential, office, and retail project is located in the Haizhu district of downtown Guangzhou. On the eastern site, the project consists of two residential towers with a total of 274 units and underground parking. On the western site, there is a 210-meter high apartment hotel and office tower and a 136-meter high hotel tower integrated on top of a retail podium mall. There will be underground retail and parking below this podium. The upper levels of the retail podium will include clubhouse facilities for hotel use such as a swimming pool, fitness center, conference facilities, and boutiques.
The total area of the project is 268,000 square meters. Over 60,000 square meters will be residential, and 49,000 square meters will be retail space. The hotel will include over 100,000 square meters encompassing both the hotel apartments and hotel rooms.
Project / Address
Guangzhou, China
