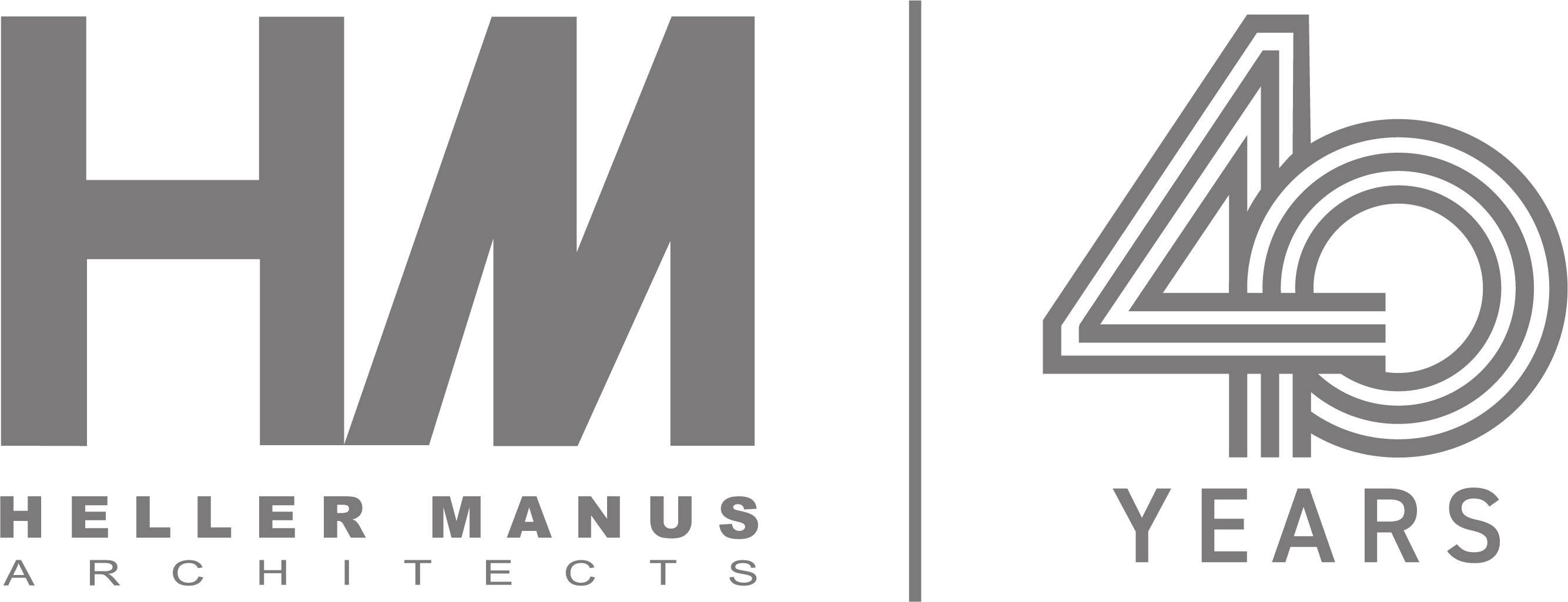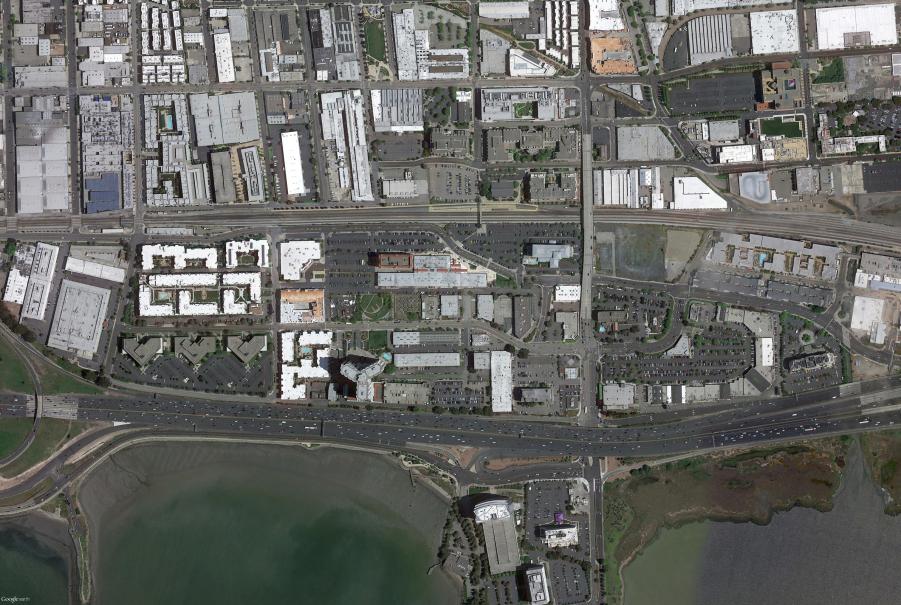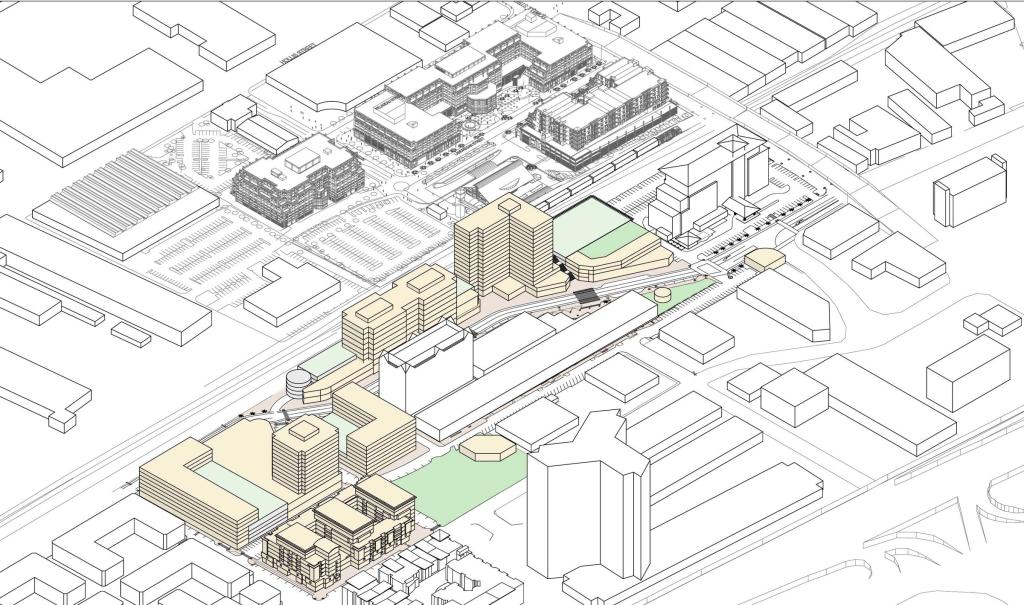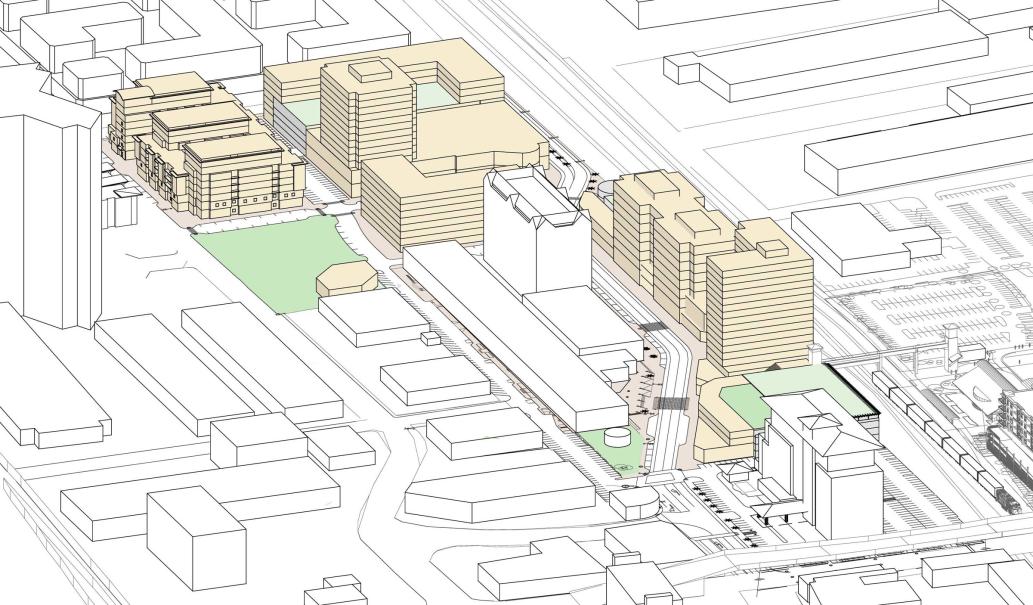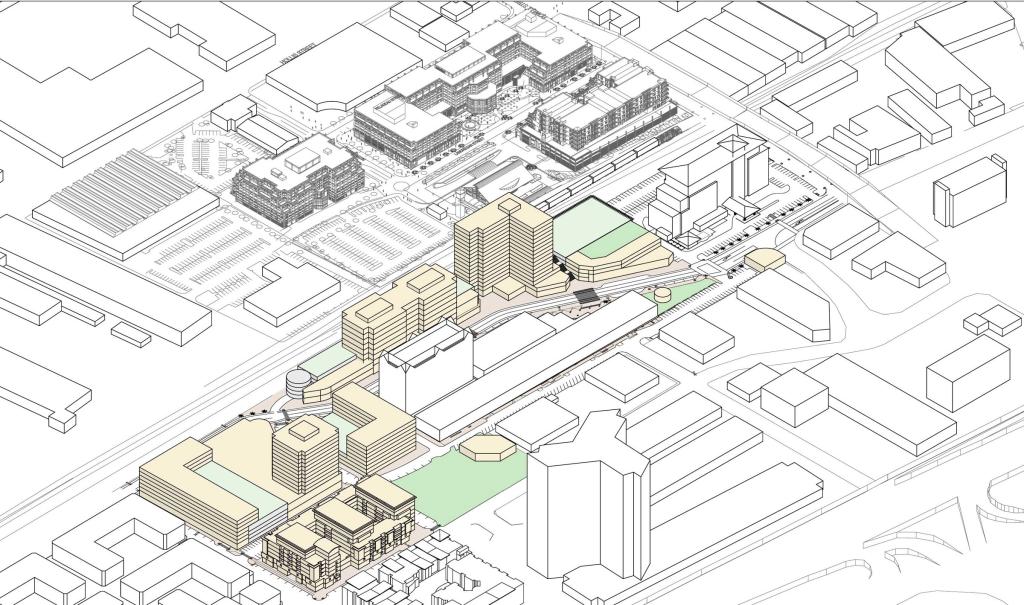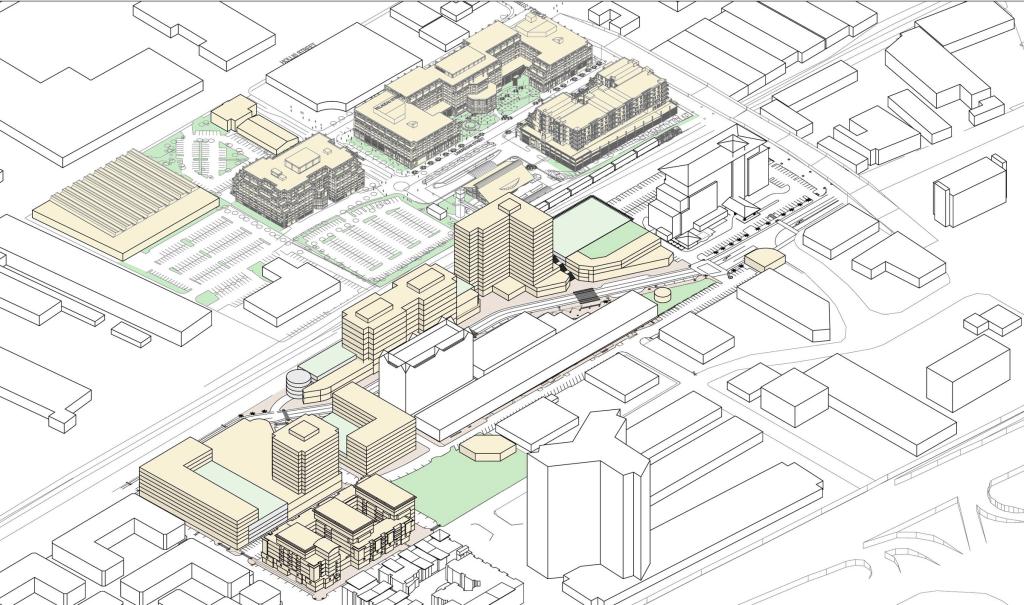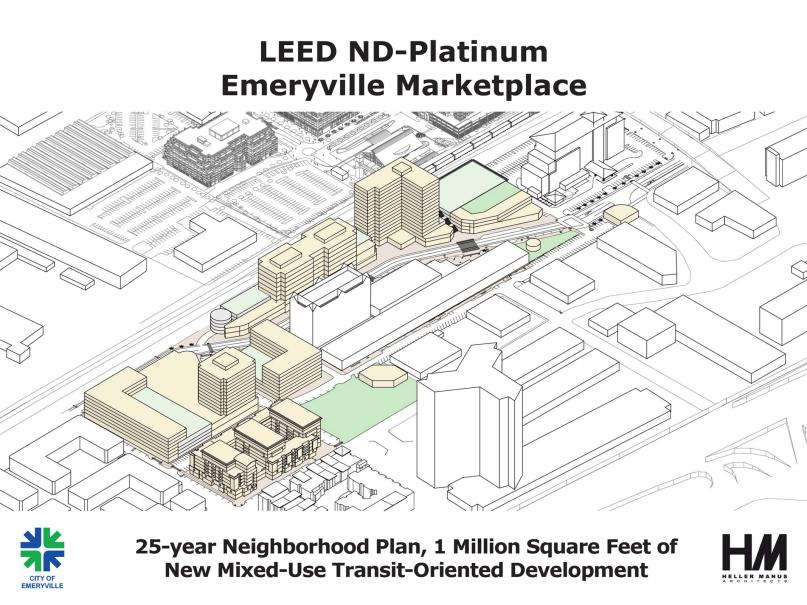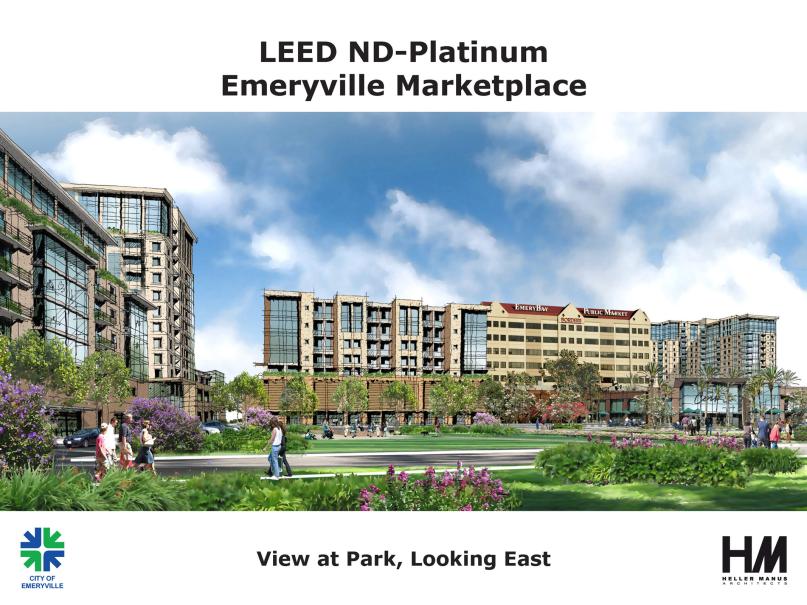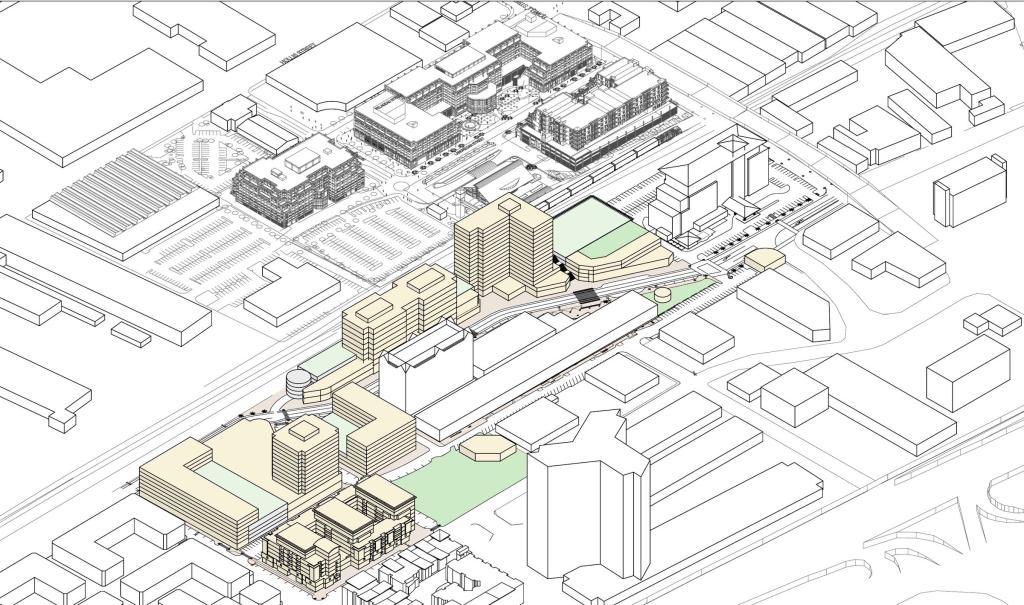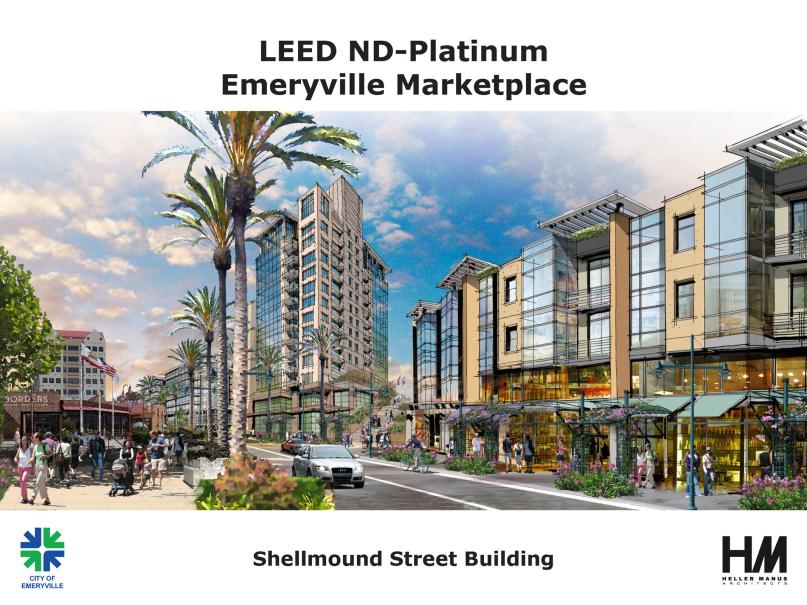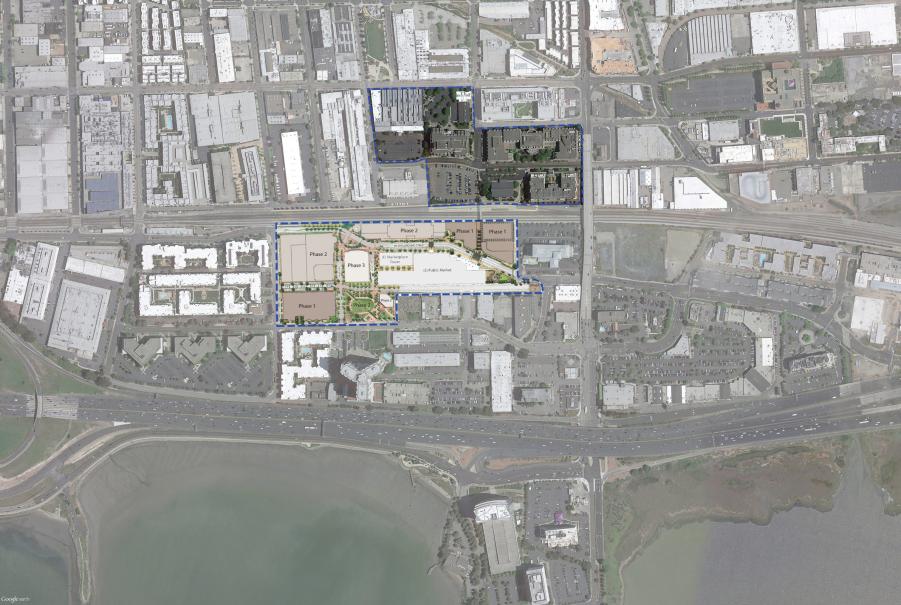Description >>
Emeryville Marketplace
Emeryville Marketplace is the first master plan design in the nation to be registered in the LEED Neighborhood Development Platinum program. With new and existing commercial space and more than 670 residential units, this 1.2 million-gross-square foot project’s balanced design creates a walkable, mixed-use, and transit-oriented development – in essence, a completely diverse and livable community. To achieve this special rating, an existing Brownfield site was reused for the creation of the Emeryville Marketplace plan. Recycling of several other structures on site and adding innovative and sustainable design features are also elements of this development plan. As an infill site located on the east side of the Emeryville Station, the project location takes advantage of existing transit, housing, and jobs. Enhanced pedestrian and bicycle routes were also designed to bring together the existing city grid with the new Emeryville Marketplace project. The powerful statement that the Emeryville Marketplace Redevelopment Plan makes is one of transformation: from a 1980s suburban, car-oriented commercial development with a sea of parking, to a fully mixed-use, transit and pedestrian-focused infill plan.
Project / Address
Emeryville Marketplace
Emeryville, CA
