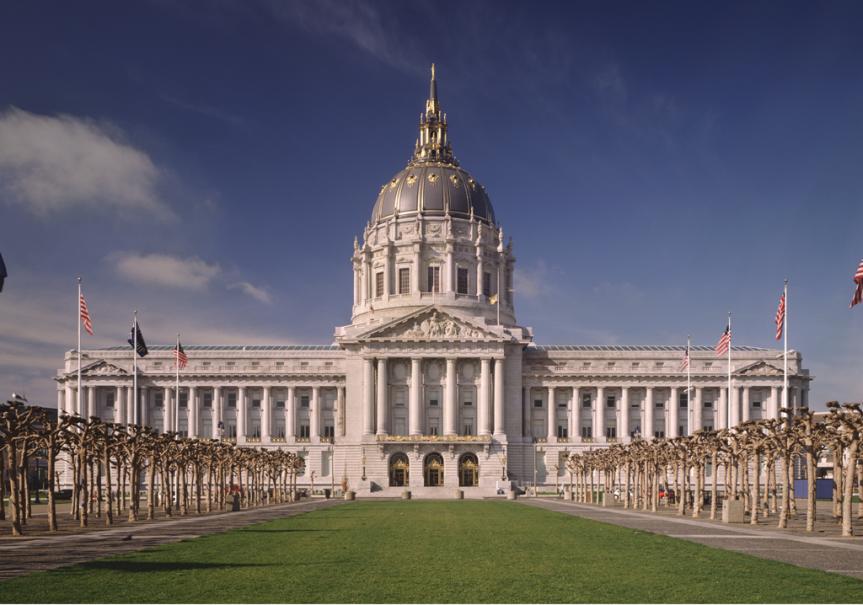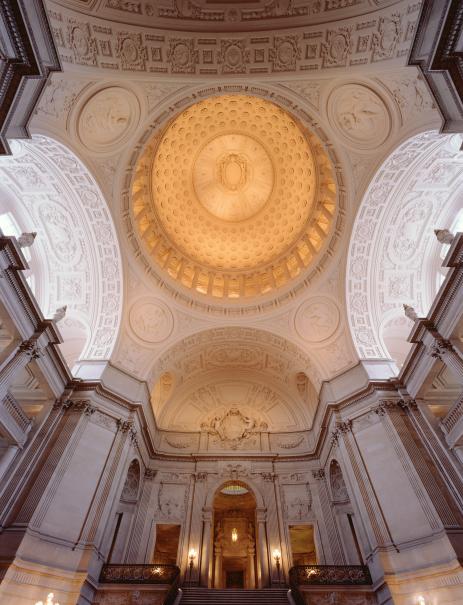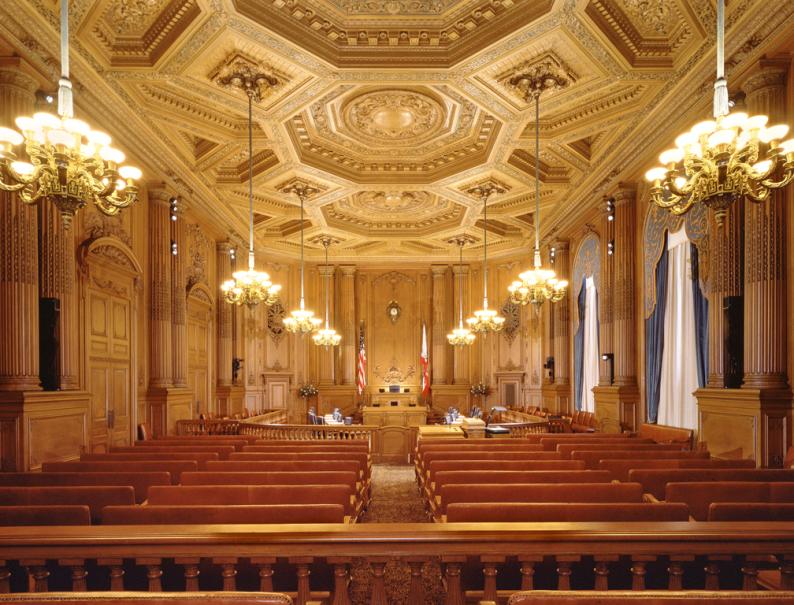Description >>
San Francisco City Hall
Designed by Bakewell & Brown in 1915, San Francisco City Hall stands as the centerpiece of one of the most significant Beaux-Arts ensembles in the United States. Heller Manus’ award-winning 500,000-square-foot restoration and seismic renovation of the historic building’s interior includes installation of a base isolation system that was the world’s largest at the time, repairs of damage from the 1989 Loma Prieta Earthquake, conversion of the main floor’s light courts and rotunda into special-events spaces, and second floor upgrades to the mayoral and legislative suites. The transformation included the installation of new electrical, lighting, and communications networks, heating, ventilation, and air-conditioning systems. Special attention was given to the building’s illustrious exterior.
Project / Address
San Francisco City Hall
San Francisco, CA



