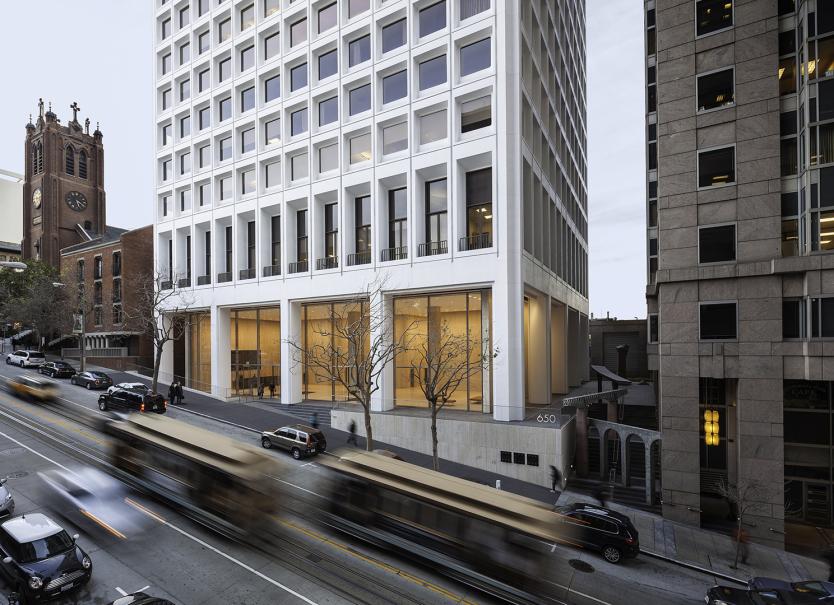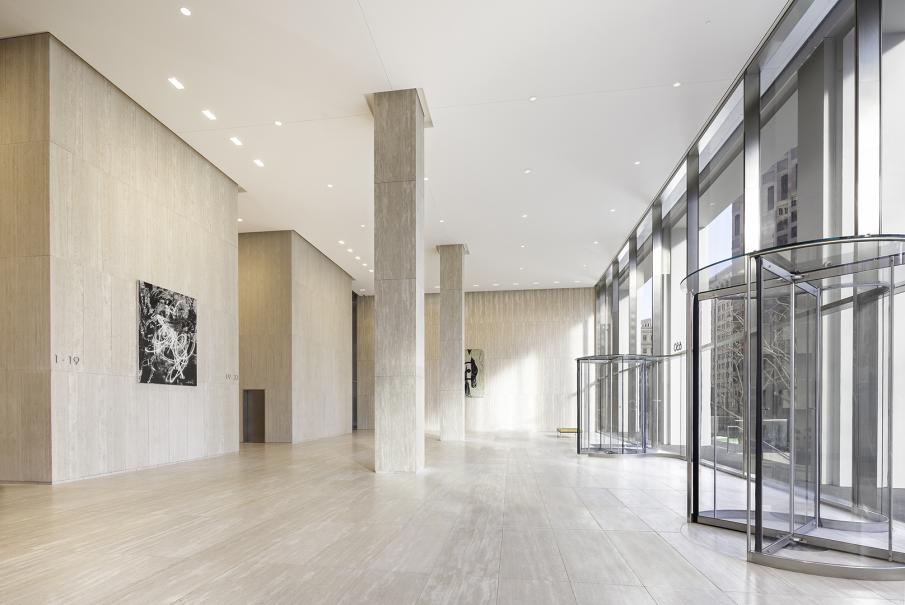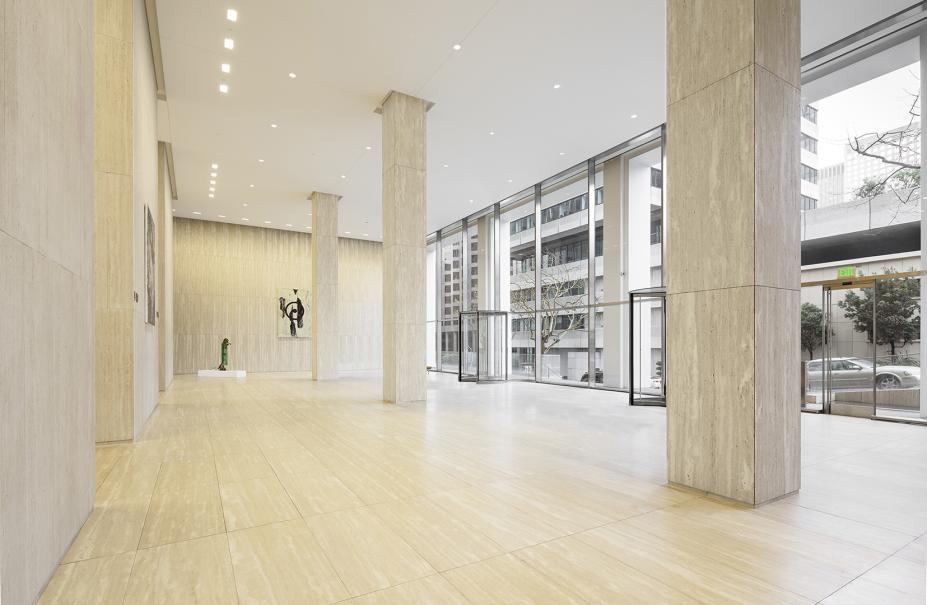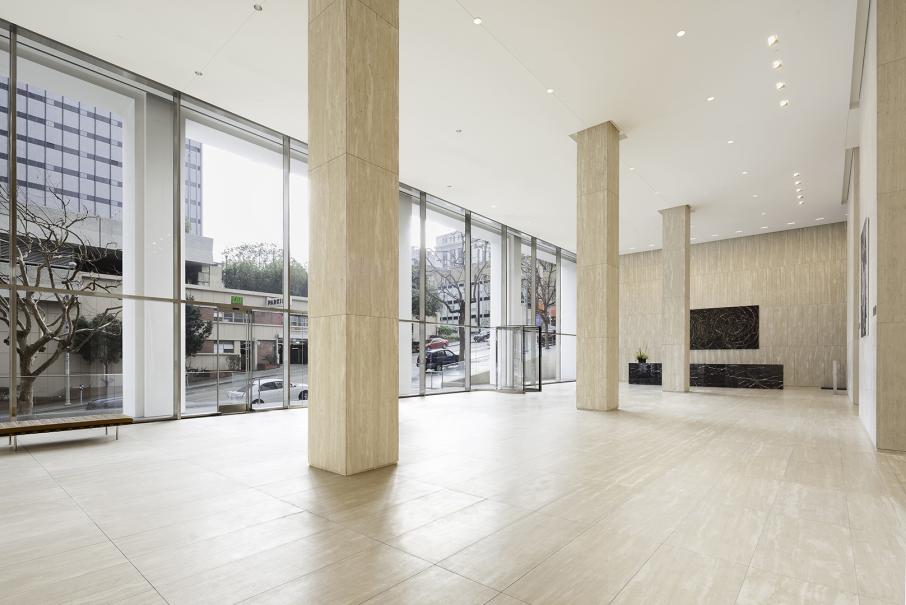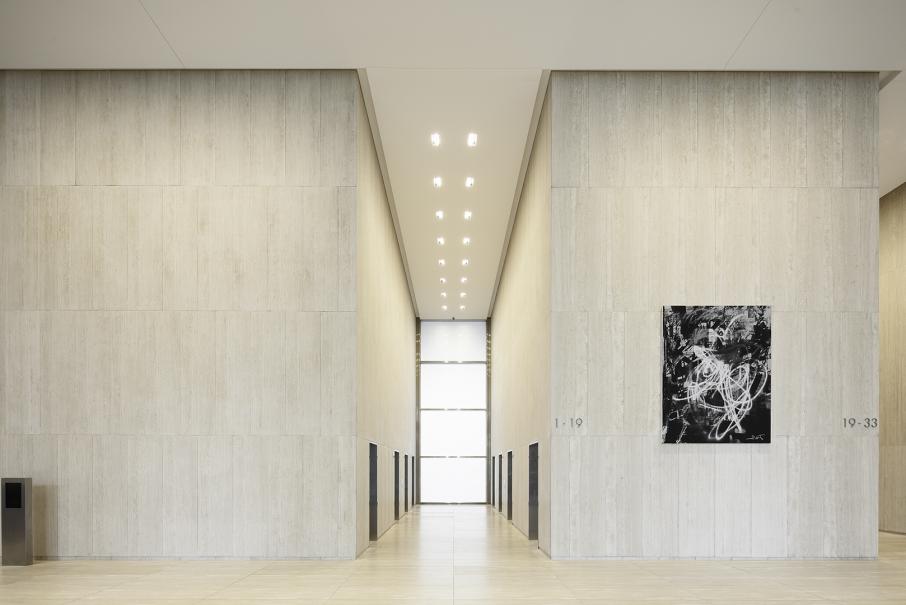Description >>
650 California Renovation
Heller Manus recently completed the renovation of the lobby at 650 California St. in San Francisco, a
LEED Gold certified building. Originally designed by Skidmore, Owings & Merrill, this 34-story office tower
was completed in 1964, and was initially the tallest building in California. The tower is noted for its tall,
modernist lobby and high ceilings. The outside of the building is a skeleton of floor-to-ceiling windows
recessed into a square gridwork of precast white reinforced concrete.
The renovation and upgrades to the lobby include a modernization of the entrance and reception areas
to allow more natural light into the space and valet parking. Additionally, the renovated space includes
a complimentary fitness center and conference facilities for building tenants.
Project / Address
650 California Renovation
650 California Street, San Francisco, CA

