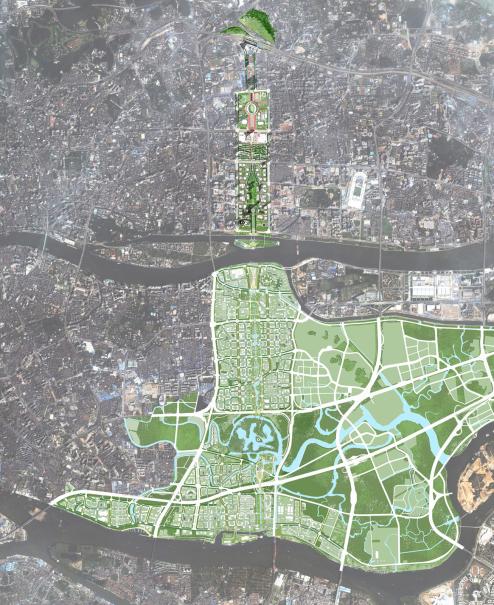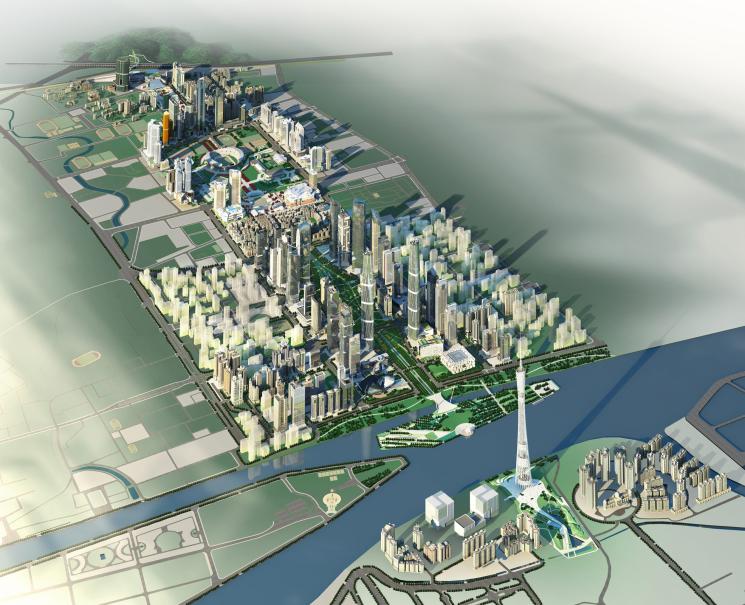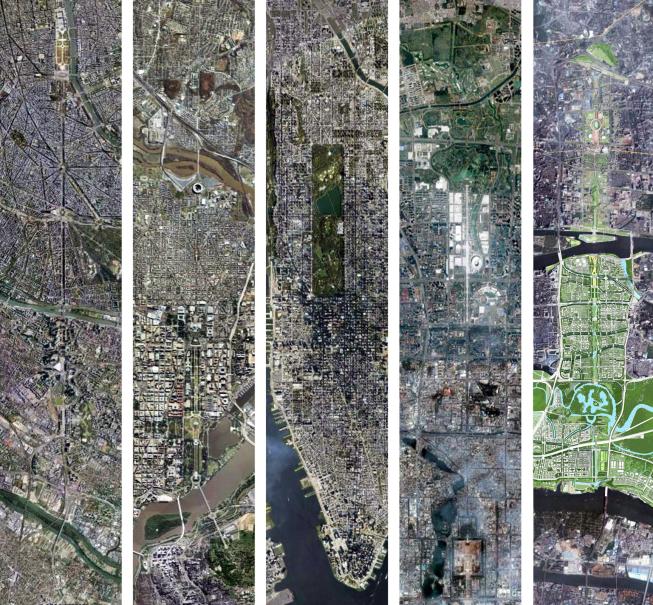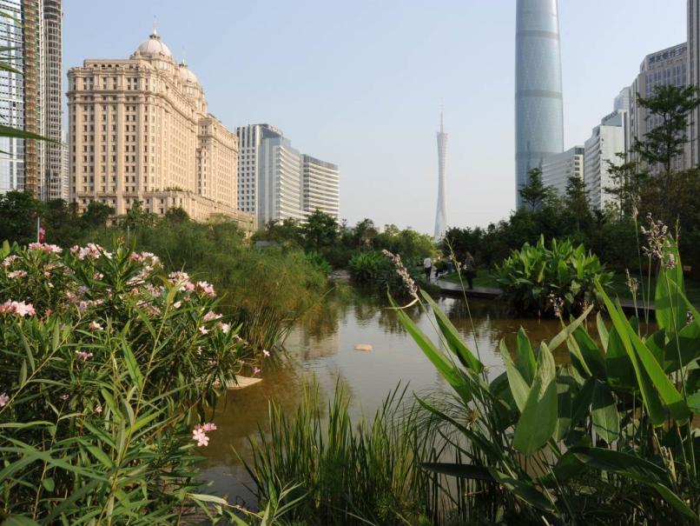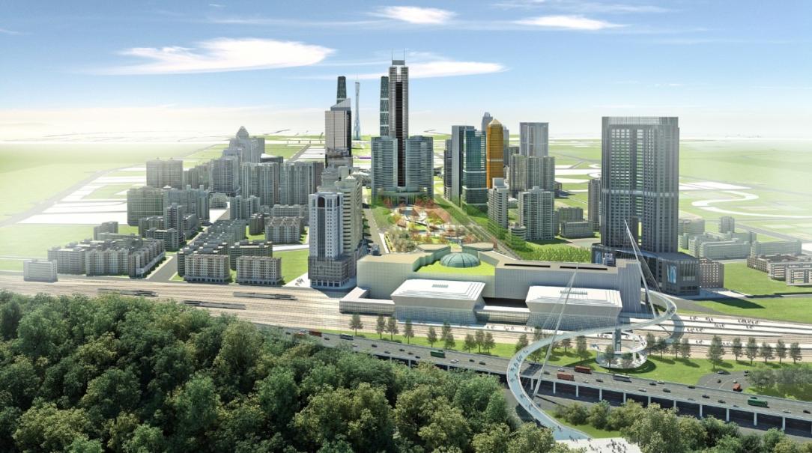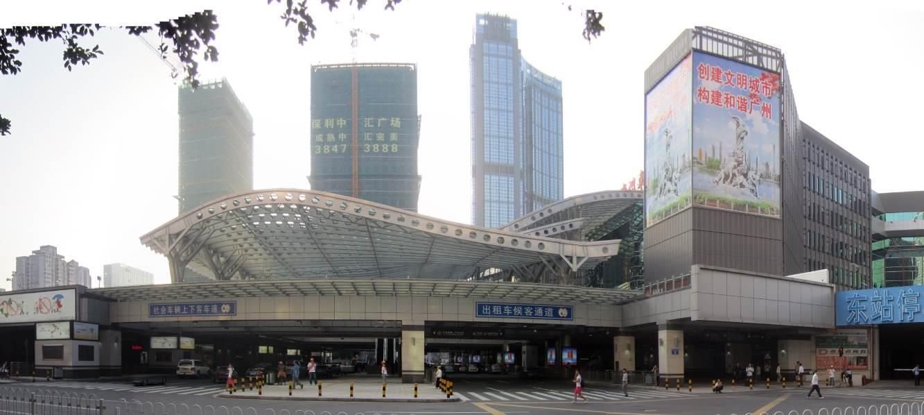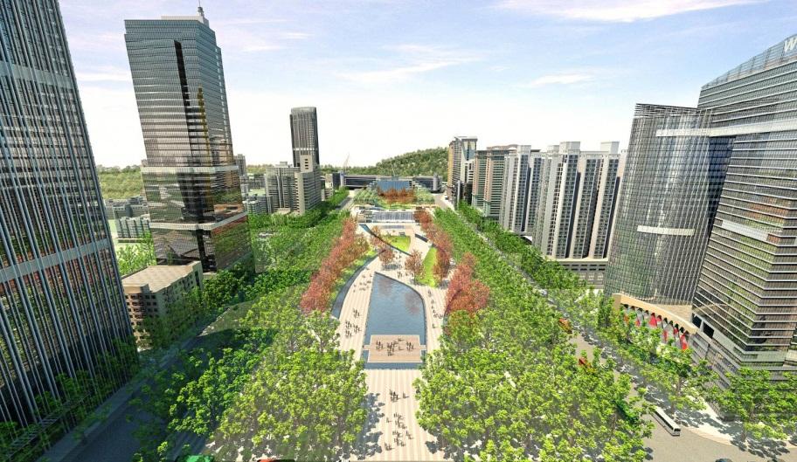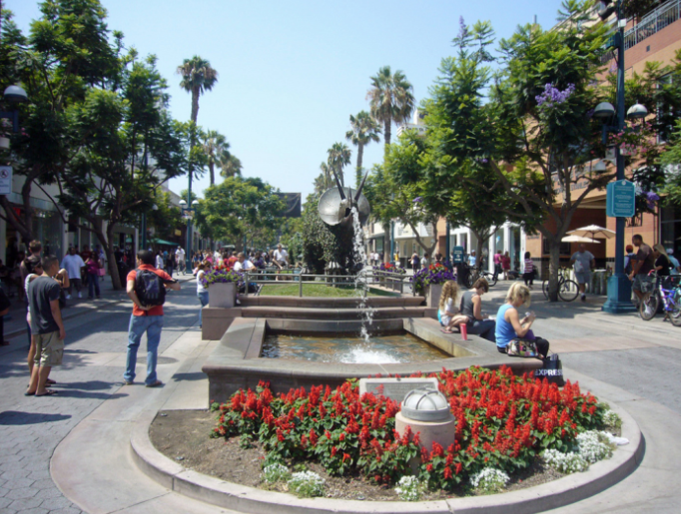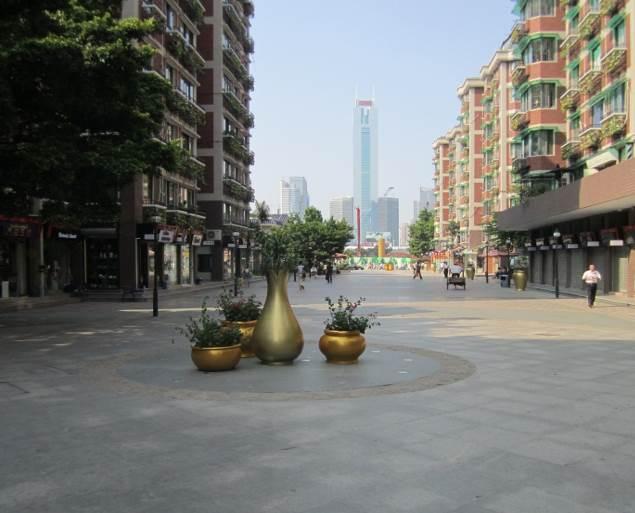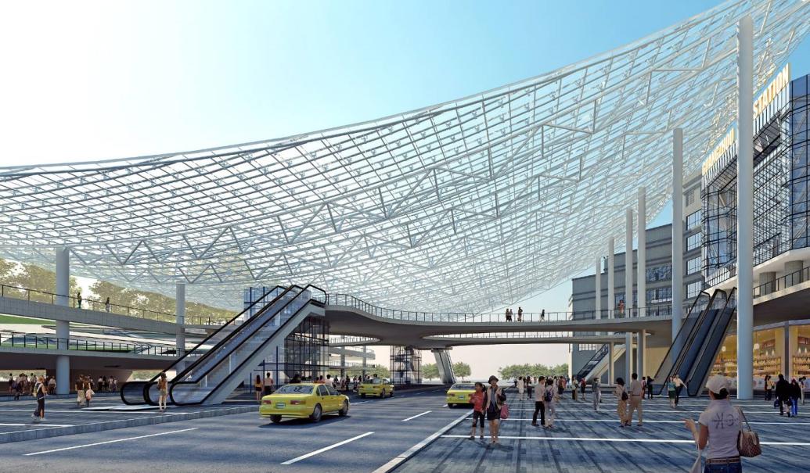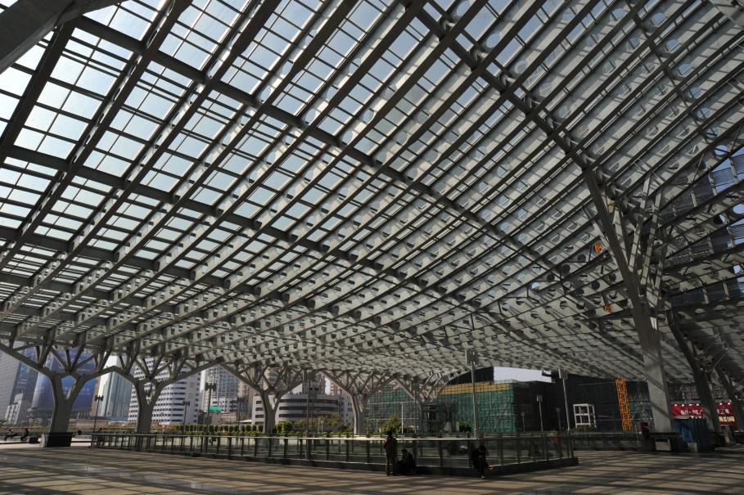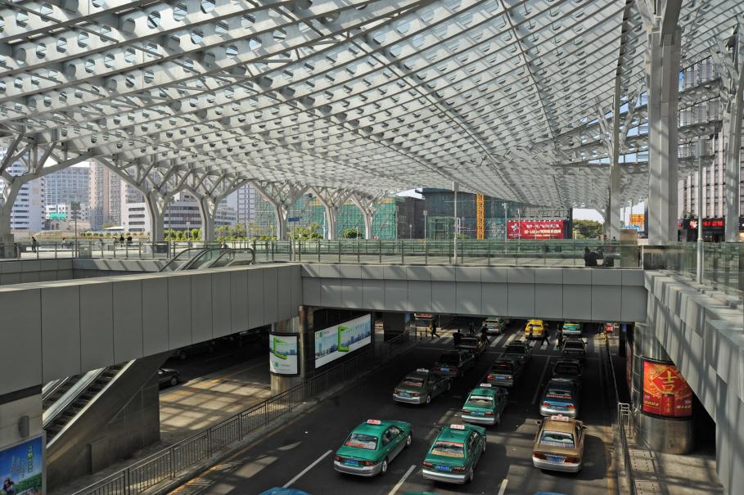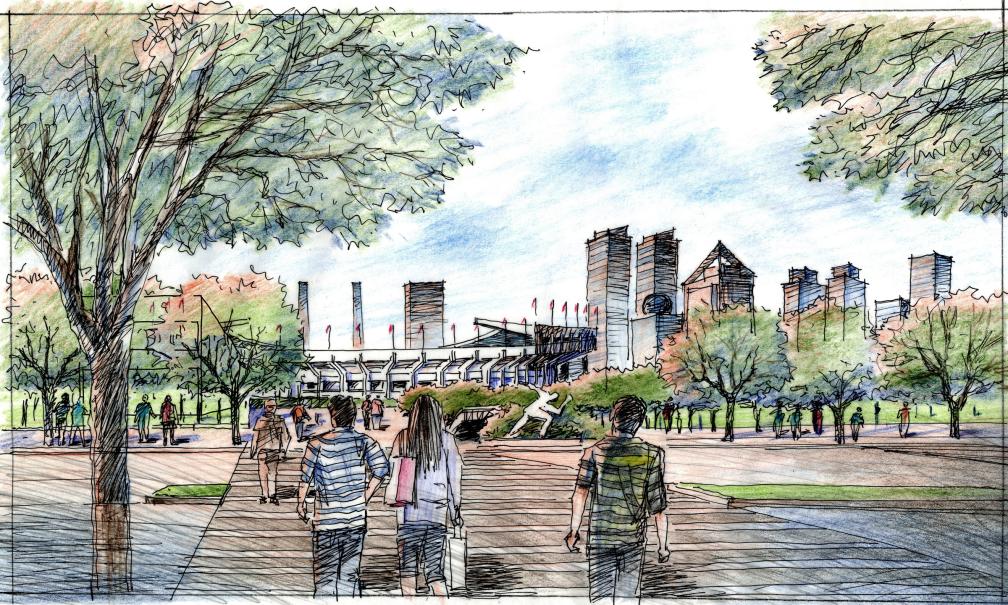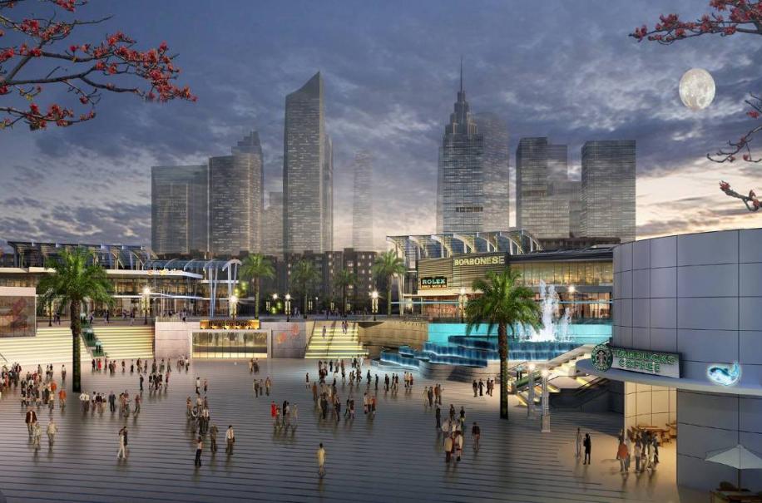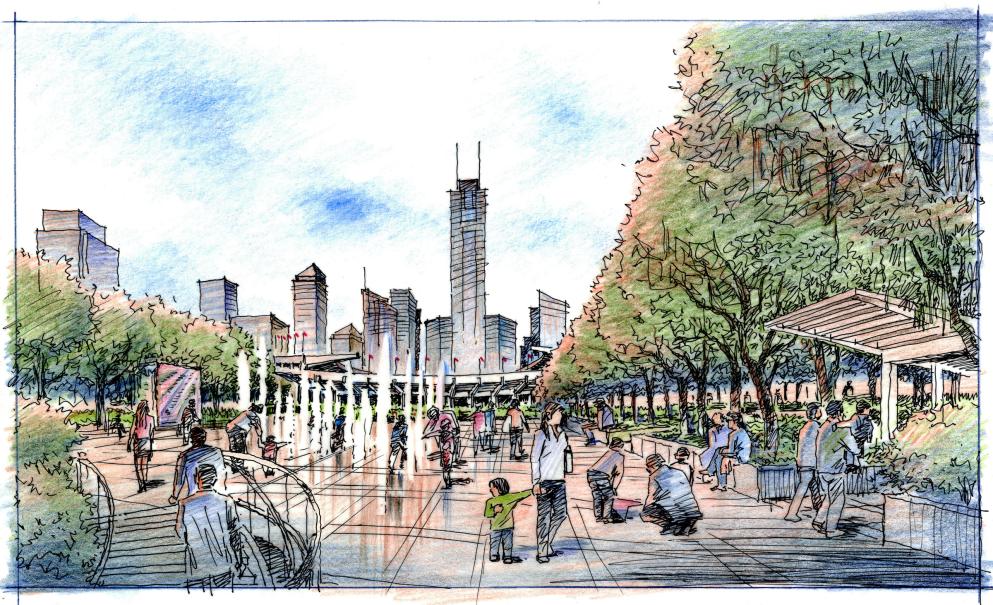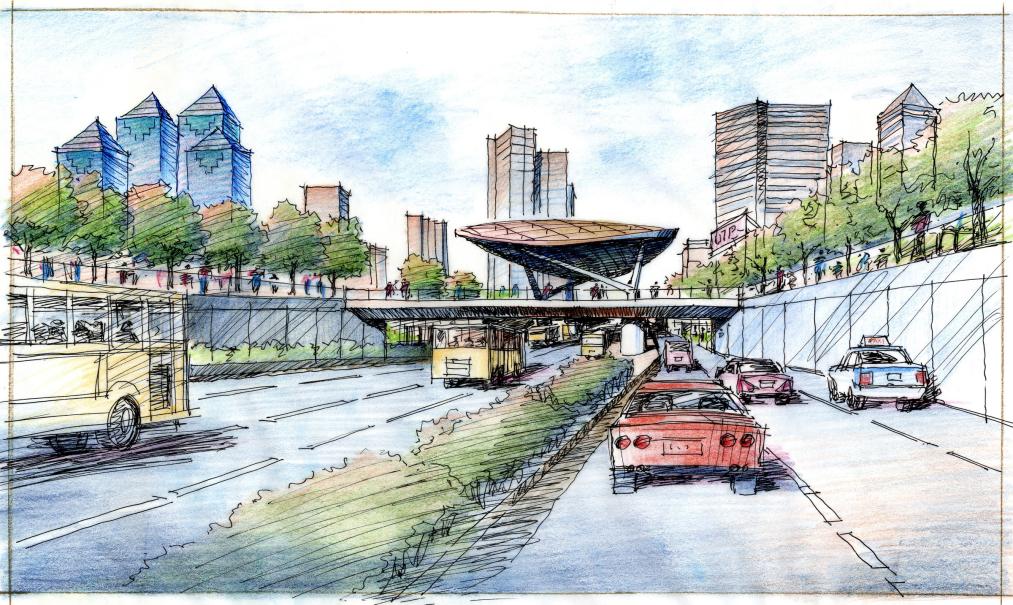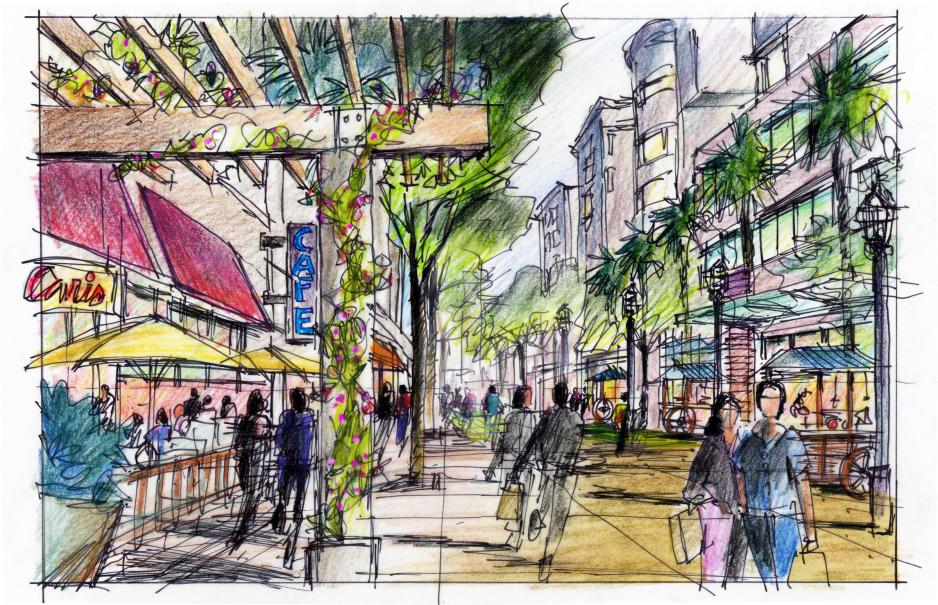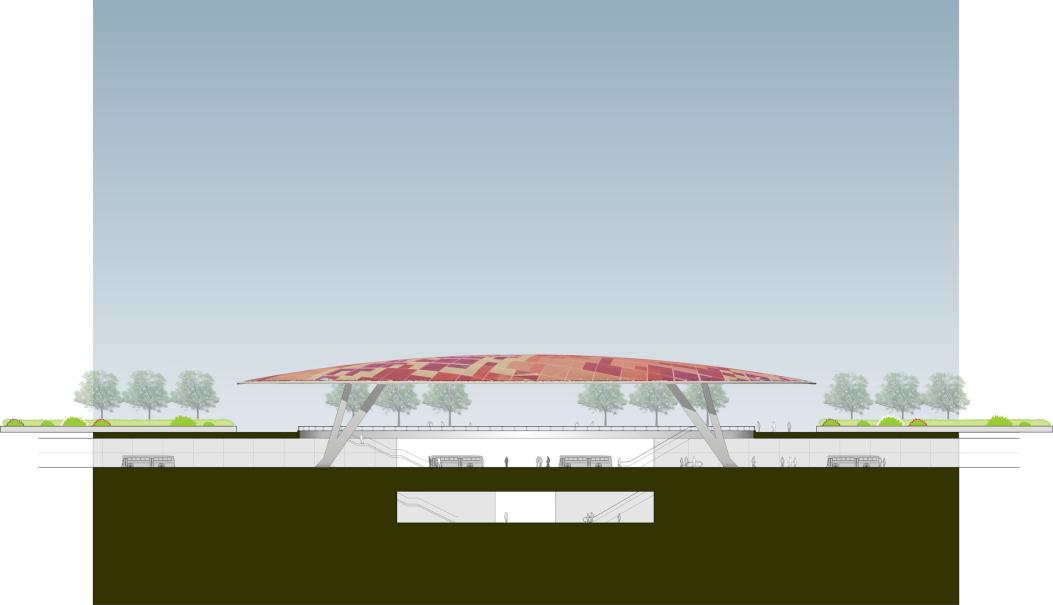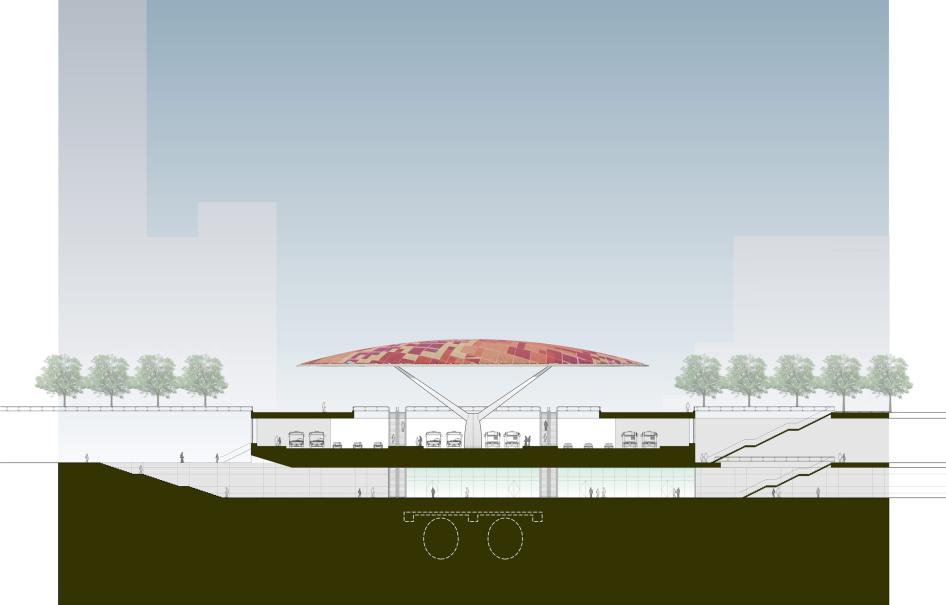Description >>
Guangzhou North Axis
This comprehensive urban core master plan of 2.38 square miles will effectively redesign the central business district in Guangzhou, China. Several portions of the design are currently under construction for this mixed-use urban master plan containing substantial retail, office, and residential building spaces, and a significant Olympic size sports facility. A railway and bus transportation hub and extensive landscaped public open space and plazas are also incorporated in the overall plan.
The entire downtown city center axis plan stretches southward over 11 kilometers, covering five central city public spaces encompassing the south gate of the sports center, Hongcheng Retail Plaza, Citic Office Tower to the area surrounding the north gate of the sports center, East Station Plaza, Yanling Park, and the Guangzhou Eastern Railway Station. The urban master plan design was implemented to support the 16th Annual Asian Games, hosted by Guangzhou in November 2010, and had a final construction cost of 200 million RMB.
Project / Address
Guangzhou North Axis
Guangzhou, China

